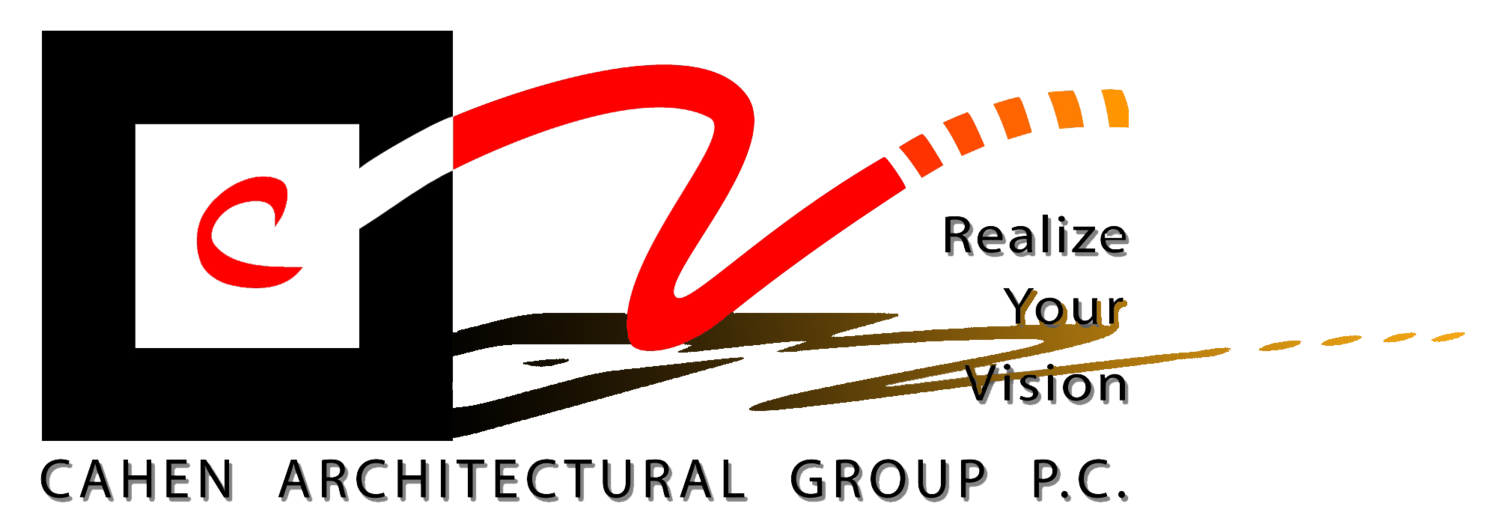Commercial/Mixed Use
“The care for detail and the follow up visits they supplied to check on progress of the actual work, provided us confidence that all of the pieces of the project would match what we planned for and also clear inspections upon completion of the project.”
Car Washes
XPRESS WASH
2016
Tunnel carwash design utilizes critical multi-disciplinary coordination for operational needs and equipment early in the project for the entire project team. Successful projects maintain this throughout the process and is typical of the service provided by Cahen Architectural Group.
Parker, CO
OTHER
Highpointe (Previously known as Dolce Vita)
2010
Multi-story mixed use project combining office medical, office, and retail with lower level parking deck.
Parker, CO
Pierce Street Units
(2021)
Proposed Multi-Family redevelopment for an existing parcel. Remove existing single story 6 units and replace with 3-story 21 unit structure set on concrete parking deck.
Lakewood, Colorado





